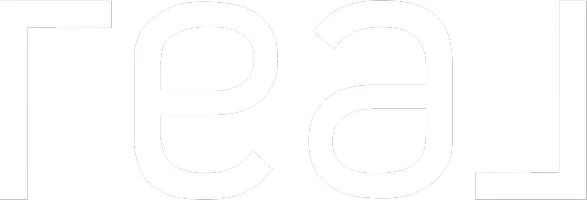1110 Bastion Court Dallas, TX 75212

UPDATED:
Key Details
Property Type Residential
Sub Type RES-Single Family
Listing Status Pending
Purchase Type For Sale
Square Footage 1,789 sqft
Price per Sqft $287
Subdivision Trinity Terraces Addition
MLS Listing ID 14594614
Style Contemporary/Modern
Bedrooms 3
Full Baths 3
Half Baths 1
Construction Status New Construction - Incomplete
HOA Fees $200/mo
HOA Y/N Yes
Year Built 2021
Lot Size 3,441 Sqft
Acres 0.079
Property Sub-Type RES-Single Family
Property Description
Location
State TX
County Dallas
Rooms
Living Room 1
Dining Room 1
Main Level, 12 x 12 Bedroom
Main Level, 8 x 9 Mud Room
Second Level, 14 x 18 Living Room
Second Level, 14 x 11 Kitchen
Second Level, 13 x 17 Master Bedroom
Second Level, 13 x 12 Bedroom
Interior
Interior Features Cable TV Available, Central Vac, Decorative Lighting, Flat Screen Wiring, High Speed Internet Available, Smart Home System, Vaulted Ceilings
Heating Central Air-Elec, Central Heat-Gas
Flooring Carpet, Ceramic Tile, Concrete, Luxury Vinyl Plank
Equipment Built-in Microwave, Cooktop - Gas, Dishwasher, Disposal, Oven-Electric, Plumbed For Gas in Kitchen, Vent Mechanism, Water Line to Refrigerator
Exterior
Exterior Feature Covered Porch(es), Gutters, Sprinkler System
Parking Features 2-Car Single Doors, Garage Door Opener, Garage-Attached, Oversized
Garage Spaces 2.0
Parking On Site 2
Fence Wood
Utilities Available City Sewer, City Water, Individual Gas Meter, Individual Water Meter
Roof Type Metal
Building
Building Description Metal,Other,Siding, Single Detached
Story 2
Foundation Slab
Lot Size Range Less Than .5 Acre (not Zero)
Structure Type Metal,Other,Siding
Construction Status New Construction - Incomplete
Schools
Elementary Schools Lanier
Middle Schools Edison
High Schools Pinkston
School District Dallas Isd
Others
Association Rules Mandatory
Acceptable Financing Cash, Conventional, FHA, Fixed, VA
Energy Feature 16+ SEER AC, Ceiling Fans, Double Pane Windows, Gas Water Heater, Low E Windows, Other, Programmable Thermostat, Radiant Barrier, Tankless Water Heater
Listing Terms Cash, Conventional, FHA, Fixed, VA

GET MORE INFORMATION

- Homes For Sale in Dallas, TX
- Homes For Sale in Fort Worth, TX
- Homes For Sale in Frisco, TX
- Homes For Sale in Plano, TX
- Homes For Sale in McKinney, TX
- Homes For Sale in Westlake, TX
- Homes For Sale in Northlake, TX
- Homes For Sale in Southlake, TX
- Homes For Sale in Sanger, TX
- Homes For Sale in Krum, TX
- Homes For Sale in Denton, TX
- Homes For Sale in Little Elm, TX
- Homes For Sale in Highland Village, TX
- Homes For Sale in Cross Roads, TX
- Homes For Sale in Argyle, TX
- Homes For Sale in Lewisville, TX
- Homes For Sale in Corinth, TX
- Homes For Sale in The Colony, TX
- Homes For Sale in Keller, TX
- Homes For Sale in Roanoke, TX
- Homes For Sale in Grapevine, TX
- Homes For Sale in North Richland Hills, TX
- Homes For Sale in Saginaw, TX
- Homes For Sale in Aledo, TX
- Homes For Sale in Euless, TX
- Homes For Sale in Bedford, TX
- Homes For Sale in Haltom City, TX
- Homes For Sale in Celina, TX
- Homes For Sale in Allen, TX
- Homes For Sale in Murphy, TX
- Homes For Sale in Garland, TX
- Homes For Sale in Richardson, TX
- Homes For Sale in Farmers Branch, TX
- Homes For Sale in Carrollton, TX
- Homes For Sale in University Park, TX
- Homes For Sale in Richland Hills, TX
- Homes For Sale in Watauga, TX
- Homes For Sale in Benbrook, TX
- Homes For Sale in Arlington, TX
- Homes For Sale in Irving, TX
- Homes For Sale in Highland Park, TX
- Homes For Sale in Mesquite, TX
- Homes For Sale in Rowlett, TX
- Homes For Sale in Parker, TX
- Homes For Sale in Wylie, TX






