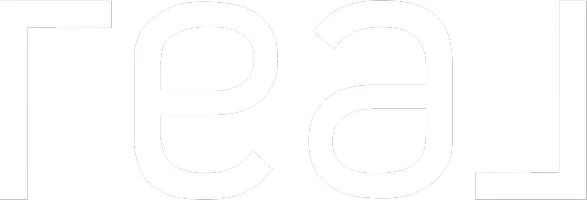11613 Mayfield Drive Denton, TX 76207
UPDATED:
Key Details
Property Type Single Family Home
Sub Type Single Family Residence
Listing Status Active
Purchase Type For Sale
Square Footage 1,632 sqft
Price per Sqft $330
Subdivision Robson Ranch 9 Ph 1
MLS Listing ID 20911388
Style Traditional
Bedrooms 2
Full Baths 2
HOA Fees $1,957
HOA Y/N Mandatory
Year Built 2011
Annual Tax Amount $9,574
Lot Size 7,710 Sqft
Acres 0.177
Property Sub-Type Single Family Residence
Property Description
exterior updates are located on a quiet horseshoe street. Recent Plantation shutters throughout,
Granite counters, new subway tile backsplash, new oversized stainless sink, new disposal, new
cabinets and shelves in the laundry. Master suite features, new frameless shower door,
updated framed mirrors and nice sized closet space. The front door was recently replaced with
Texas Star 8' leaded glass door. Roof replaced April 24 and AC replaced June 24. Recently
updated with an exterior front Shutter. This light open floor plan leads to an extended
pavestone patio with remote shades and an extended garage. Professional landscape reworked
and updated. Check it out, don't miss this one, they are hard to find!
Location
State TX
County Denton
Direction 35W to exit 79. Robson Ranch Rd to the second entrance, Ed Robson Blvd. Stop at the gate. Continue on Ed Robson Blvd. Turn left on Crestview Dr. Turn left on Compton St. Turn right on Mayfield. Home will be on the left.
Rooms
Dining Room 1
Interior
Interior Features Built-in Features, Cable TV Available, Decorative Lighting, Granite Counters, High Speed Internet Available, Kitchen Island, Open Floorplan, Walk-In Closet(s)
Heating Central, Natural Gas
Cooling Central Air, Electric
Flooring Ceramic Tile
Fireplaces Number 1
Fireplaces Type Gas, Living Room
Equipment Irrigation Equipment
Appliance Dishwasher, Disposal, Electric Cooktop, Convection Oven, Refrigerator
Heat Source Central, Natural Gas
Laundry Electric Dryer Hookup, Utility Room, Full Size W/D Area, Washer Hookup
Exterior
Exterior Feature Covered Patio/Porch
Garage Spaces 2.0
Fence Wrought Iron
Utilities Available Cable Available, City Sewer, City Water, Curbs, Individual Gas Meter, Individual Water Meter, Sidewalk, Underground Utilities
Roof Type Composition
Total Parking Spaces 2
Garage Yes
Building
Lot Description Landscaped, On Golf Course, Sprinkler System
Story One
Foundation Slab
Level or Stories One
Structure Type Stucco
Schools
Elementary Schools Borman
Middle Schools Mcmath
High Schools Denton
School District Denton Isd
Others
Senior Community 1
Restrictions Deed
Ownership Pickett
Acceptable Financing Cash, Conventional
Listing Terms Cash, Conventional
Special Listing Condition Aerial Photo, Age-Restricted, Deed Restrictions
Virtual Tour https://www.propertypanorama.com/instaview/ntreis/20911388

GET MORE INFORMATION
- Homes For Sale in Dallas, TX
- Homes For Sale in Fort Worth, TX
- Homes For Sale in Frisco, TX
- Homes For Sale in Plano, TX
- Homes For Sale in McKinney, TX
- Homes For Sale in Westlake, TX
- Homes For Sale in Northlake, TX
- Homes For Sale in Southlake, TX
- Homes For Sale in Sanger, TX
- Homes For Sale in Krum, TX
- Homes For Sale in Denton, TX
- Homes For Sale in Little Elm, TX
- Homes For Sale in Highland Village, TX
- Homes For Sale in Cross Roads, TX
- Homes For Sale in Argyle, TX
- Homes For Sale in Lewisville, TX
- Homes For Sale in Corinth, TX
- Homes For Sale in The Colony, TX
- Homes For Sale in Keller, TX
- Homes For Sale in Roanoke, TX
- Homes For Sale in Grapevine, TX
- Homes For Sale in North Richland Hills, TX
- Homes For Sale in Saginaw, TX
- Homes For Sale in Aledo, TX
- Homes For Sale in Euless, TX
- Homes For Sale in Bedford, TX
- Homes For Sale in Haltom City, TX
- Homes For Sale in Celina, TX
- Homes For Sale in Allen, TX
- Homes For Sale in Murphy, TX
- Homes For Sale in Garland, TX
- Homes For Sale in Richardson, TX
- Homes For Sale in Farmers Branch, TX
- Homes For Sale in Carrollton, TX
- Homes For Sale in University Park, TX
- Homes For Sale in Richland Hills, TX
- Homes For Sale in Watauga, TX
- Homes For Sale in Benbrook, TX
- Homes For Sale in Arlington, TX
- Homes For Sale in Irving, TX
- Homes For Sale in Highland Park, TX
- Homes For Sale in Mesquite, TX
- Homes For Sale in Rowlett, TX
- Homes For Sale in Parker, TX
- Homes For Sale in Wylie, TX






