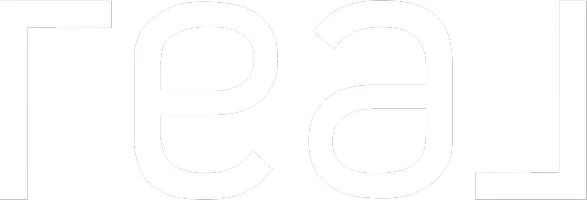4017 Bowser Avenue Dallas, TX 75219

Open House
Sat Nov 15, 2:00pm - 4:00pm
Sun Nov 16, 11:00am - 1:00pm
UPDATED:
Key Details
Property Type Townhouse
Sub Type Townhouse
Listing Status Active
Purchase Type For Sale
Square Footage 2,538 sqft
Subdivision Bowser Intown Add
MLS Listing ID 21110914
Style Mediterranean
Bedrooms 3
Full Baths 3
Half Baths 1
HOA Fees $249/mo
HOA Y/N Mandatory
Year Built 2013
Lot Size 1,655 Sqft
Acres 0.038
Property Sub-Type Townhouse
Property Description
Location
State TX
County Dallas
Direction GPS Friendly
Rooms
Dining Room 1
Interior
Interior Features Built-in Features, Decorative Lighting, Eat-in Kitchen, Flat Screen Wiring, High Speed Internet Available, Kitchen Island, Multiple Staircases, Open Floorplan, Pantry, Vaulted Ceiling(s)
Heating Central, Fireplace(s), Natural Gas
Cooling Ceiling Fan(s), Central Air, Electric
Flooring Carpet, Tile, Wood
Fireplaces Number 1
Fireplaces Type Gas Logs, Living Room
Appliance Dishwasher, Gas Cooktop, Ice Maker, Microwave, Convection Oven, Refrigerator
Heat Source Central, Fireplace(s), Natural Gas
Laundry Utility Room, Full Size W/D Area
Exterior
Exterior Feature Rain Gutters, Lighting
Garage Spaces 2.0
Fence Wrought Iron
Utilities Available City Sewer, City Water, Electricity Connected, Individual Gas Meter, Individual Water Meter
Roof Type Slate,Tile
Total Parking Spaces 2
Garage Yes
Building
Lot Description Cleared, Landscaped, Level
Story Three Or More
Foundation Slab
Level or Stories Three Or More
Structure Type Brick,Stone Veneer
Schools
Elementary Schools Milam
Middle Schools Spence
High Schools North Dallas
School District Dallas Isd
Others
Ownership See Tax
Acceptable Financing Cash, Conventional, FHA, VA Loan
Listing Terms Cash, Conventional, FHA, VA Loan
Virtual Tour https://www.propertypanorama.com/instaview/ntreis/21110914

GET MORE INFORMATION

- Homes For Sale in Dallas, TX
- Homes For Sale in Fort Worth, TX
- Homes For Sale in Frisco, TX
- Homes For Sale in Plano, TX
- Homes For Sale in McKinney, TX
- Homes For Sale in Westlake, TX
- Homes For Sale in Northlake, TX
- Homes For Sale in Southlake, TX
- Homes For Sale in Sanger, TX
- Homes For Sale in Krum, TX
- Homes For Sale in Denton, TX
- Homes For Sale in Little Elm, TX
- Homes For Sale in Highland Village, TX
- Homes For Sale in Cross Roads, TX
- Homes For Sale in Argyle, TX
- Homes For Sale in Lewisville, TX
- Homes For Sale in Corinth, TX
- Homes For Sale in The Colony, TX
- Homes For Sale in Keller, TX
- Homes For Sale in Roanoke, TX
- Homes For Sale in Grapevine, TX
- Homes For Sale in North Richland Hills, TX
- Homes For Sale in Saginaw, TX
- Homes For Sale in Aledo, TX
- Homes For Sale in Euless, TX
- Homes For Sale in Bedford, TX
- Homes For Sale in Haltom City, TX
- Homes For Sale in Celina, TX
- Homes For Sale in Allen, TX
- Homes For Sale in Murphy, TX
- Homes For Sale in Garland, TX
- Homes For Sale in Richardson, TX
- Homes For Sale in Farmers Branch, TX
- Homes For Sale in Carrollton, TX
- Homes For Sale in University Park, TX
- Homes For Sale in Richland Hills, TX
- Homes For Sale in Watauga, TX
- Homes For Sale in Benbrook, TX
- Homes For Sale in Arlington, TX
- Homes For Sale in Irving, TX
- Homes For Sale in Highland Park, TX
- Homes For Sale in Mesquite, TX
- Homes For Sale in Rowlett, TX
- Homes For Sale in Parker, TX
- Homes For Sale in Wylie, TX






