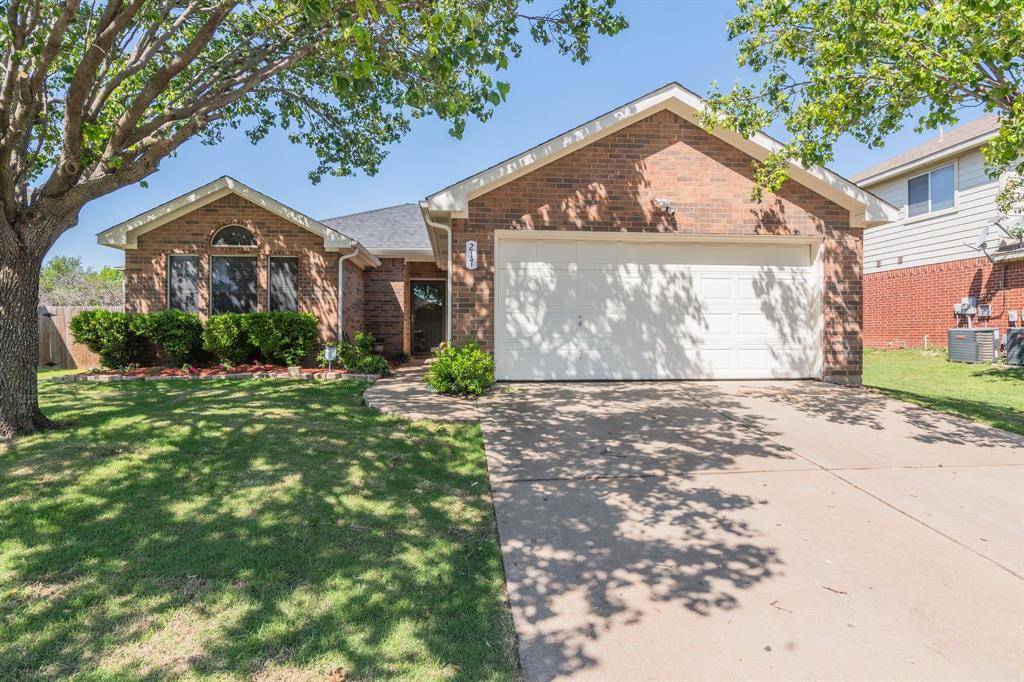1308 Green Hill Drive Arlington, TX 76014
UPDATED:
Key Details
Sold Price $365,000
Property Type Single Family Home
Sub Type Single Family Residence
Listing Status Sold
Purchase Type For Sale
Square Footage 2,309 sqft
Price per Sqft $158
Subdivision Fairway Meadows Add
MLS Listing ID 20819490
Style Traditional
Bedrooms 4
Full Baths 3
Year Built 1997
Annual Tax Amount $6,757
Lot Size 0.278 Acres
Property Sub-Type Single Family Residence
Property Description
Location
State TX
County Tarrant
Community Curbs, Sidewalks
Rooms
Dining Room 2
Interior
Heating Central
Cooling Ceiling Fan(s), Central Air
Flooring Carpet, Tile, Wood
Fireplaces Number 2
Fireplaces Type Dining Room, Living Room
Laundry Full Size W/D Area, On Site
Exterior
Exterior Feature Built-in Barbecue, Covered Patio/Porch, Rain Gutters, Lighting, Outdoor Kitchen, Private Entrance, Private Yard
Garage Spaces 2.0
Fence Back Yard, Fenced, Full, Wood
Community Features Curbs, Sidewalks
Utilities Available Cable Available, City Sewer, City Water, Electricity Available, Natural Gas Available, Phone Available, Sewer Available
Roof Type Composition
Building
Lot Description Interior Lot, Landscaped
Story Two
Foundation Slab
Structure Type Brick
Schools
Elementary Schools Mcnutt
High Schools Bowie
School District Arlington Isd
Others
Acceptable Financing Cash, Conventional, VA Loan
Listing Terms Cash, Conventional, VA Loan

Bought with Frankii Martinez • Real Broker, LLC
GET MORE INFORMATION
FEATURED LISTINGS
Image
Address
Price
Configuration
Status
Property Type
Like
7 Sundance Court, Trophy Club, TX 76262
$515,000
Active
Single Family Home

Listed by Patricia Young of Real Broker, LLC
5507 Huffines Boulevard, Royse City, TX 75189
$349,999
Active
Single Family Home

Listed by Patricia Young of Real Broker, LLC
303 San Marcos Drive, Irving, TX 75039
$999,900
Price Dropped by $100K
Single Family Home

Listed by Patricia Young of Real Broker, LLC
217 Centennial Place, Crowley, TX 76036
$255,000
Price Dropped by $5K
Single Family Home

Listed by Patricia Young of REAL
10808 Blaze Street, Aubrey, TX 76227
$420,000
Price Dropped by $10K
Single Family Home

Listed by Lizzy Palma of Real Broker, LLC
1057 Meadow Scape Drive, Fort Worth, TX 76028
$329,900
Active
Single Family Home

Listed by Patricia Young of Real Broker, LLC
- Homes For Sale in Dallas, TX
- Homes For Sale in Fort Worth, TX
- Homes For Sale in Frisco, TX
- Homes For Sale in Plano, TX
- Homes For Sale in McKinney, TX
- Homes For Sale in Westlake, TX
- Homes For Sale in Northlake, TX
- Homes For Sale in Southlake, TX
- Homes For Sale in Sanger, TX
- Homes For Sale in Krum, TX
- Homes For Sale in Denton, TX
- Homes For Sale in Little Elm, TX
- Homes For Sale in Highland Village, TX
- Homes For Sale in Cross Roads, TX
- Homes For Sale in Argyle, TX
- Homes For Sale in Lewisville, TX
- Homes For Sale in Corinth, TX
- Homes For Sale in The Colony, TX
- Homes For Sale in Keller, TX
- Homes For Sale in Roanoke, TX
- Homes For Sale in Grapevine, TX
- Homes For Sale in North Richland Hills, TX
- Homes For Sale in Saginaw, TX
- Homes For Sale in Aledo, TX
- Homes For Sale in Euless, TX
- Homes For Sale in Bedford, TX
- Homes For Sale in Haltom City, TX
- Homes For Sale in Celina, TX
- Homes For Sale in Allen, TX
- Homes For Sale in Murphy, TX
- Homes For Sale in Garland, TX
- Homes For Sale in Richardson, TX
- Homes For Sale in Farmers Branch, TX
- Homes For Sale in Carrollton, TX
- Homes For Sale in University Park, TX
- Homes For Sale in Richland Hills, TX
- Homes For Sale in Watauga, TX
- Homes For Sale in Benbrook, TX
- Homes For Sale in Arlington, TX
- Homes For Sale in Irving, TX
- Homes For Sale in Highland Park, TX
- Homes For Sale in Mesquite, TX
- Homes For Sale in Rowlett, TX
- Homes For Sale in Parker, TX
- Homes For Sale in Wylie, TX










