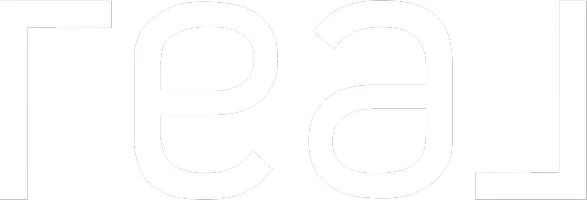9424 Blue Jay Way Irving, TX 75063

UPDATED:
Key Details
Property Type Single Family Home
Sub Type Single Family Residence
Listing Status Sold
Purchase Type For Sale
Square Footage 1,683 sqft
Subdivision Mandolin Collection Ph 02
MLS Listing ID 20983298
Style Traditional
Bedrooms 3
Full Baths 2
Half Baths 1
HOA Fees $75/mo
Year Built 1989
Annual Tax Amount $8,651
Lot Size 2,047 Sqft
Property Sub-Type Single Family Residence
Property Description
The heart of the home is the modern kitchen, updated with sleek quartz countertops, new stainless steel appliances, ample cabinetry, and generous storage. Just off the kitchen, the bright and inviting living room features a wood-burning fireplace and is bathed in natural light thanks to brand-new windows and doors.
Upstairs, you'll find two well-sized bedrooms, a beautifully updated full bathroom, and a charming loft space ideal for a home office, reading nook, or creative retreat.
Step outside to your private backyard oasis overlooking the tranquil canal, complete with a newly sodded lawn, fresh wood fencing, and an expansive new deck—ideal for entertaining or relaxing in nature.
Additional highlights include all new light fixtures and ceiling fans, fresh paint and trim throughout, and a spacious 2-car garage. Nestled along extensive hiking and walking trails by the canal, this home offers the perfect balance of modern living and outdoor enjoyment.
This is more than a renovation—it's a reimagination of home.
Location
State TX
County Dallas
Community Curbs, Jogging Path/Bike Path, Sidewalks
Rooms
Dining Room 1
Interior
Heating Electric
Cooling Central Air, Electric
Flooring Luxury Vinyl Plank, Tile
Fireplaces Number 2
Fireplaces Type Bedroom, Family Room, Master Bedroom, Wood Burning Stove
Laundry Full Size W/D Area, Washer Hookup
Exterior
Exterior Feature Rain Gutters
Garage Spaces 2.0
Fence Fenced, Gate, Wood, Wrought Iron
Community Features Curbs, Jogging Path/Bike Path, Sidewalks
Utilities Available City Sewer, City Water, Curbs, Sidewalk
Waterfront Description Canal (Man Made)
Roof Type Composition
Building
Lot Description Few Trees, Interior Lot, Landscaped, Sprinkler System, Subdivision, Water/Lake View
Story Two
Foundation Slab
Structure Type Brick,Siding
Schools
Elementary Schools Canyon Ranch
Middle Schools Coppellwes
High Schools Coppell
School District Coppell Isd
Others
Acceptable Financing Cash, Conventional, FHA, VA Loan
Listing Terms Cash, Conventional, FHA, VA Loan

Bought with Farwa Rizvi • DHS Realty
GET MORE INFORMATION

FEATURED LISTINGS
Image
Address
Price
Configuration
Status
Property Type
Like
1057 Meadow Scape Drive, Fort Worth, TX 76028
$329,900
Active
Single Family Home

Listed by Patricia Young of Real Broker, LLC
303 San Marcos Drive, Irving, TX 75039
$970,000
Active
Single Family Home

Listed by Patricia Young of Real Broker, LLC
3248 Koscher Drive, Grand Prairie, TX 75104
$195,000
New
Vacant Land

Listed by Patricia Young of Real Broker, LLC
16313 Milwaukee Street, Justin, TX 76247
$2,150
Open Sun 2PM-4PM
Single Family Home

Listed by Sury Romero of Real Broker, LLC
5308 Prince Lane, Flower Mound, TX 75022
$3,945,000
Open Sun 12PM-3PM
Single Family Home

Listed by Michael Hershenberg of Real Broker, LLC
16313 Milwaukee Street, Justin, TX 76247
$305,000
Open Sun 2PM-4PM
Single Family Home

Listed by Sury Romero of Real Broker, LLC
- Homes For Sale in Dallas, TX
- Homes For Sale in Fort Worth, TX
- Homes For Sale in Frisco, TX
- Homes For Sale in Plano, TX
- Homes For Sale in McKinney, TX
- Homes For Sale in Westlake, TX
- Homes For Sale in Northlake, TX
- Homes For Sale in Southlake, TX
- Homes For Sale in Sanger, TX
- Homes For Sale in Krum, TX
- Homes For Sale in Denton, TX
- Homes For Sale in Little Elm, TX
- Homes For Sale in Highland Village, TX
- Homes For Sale in Cross Roads, TX
- Homes For Sale in Argyle, TX
- Homes For Sale in Lewisville, TX
- Homes For Sale in Corinth, TX
- Homes For Sale in The Colony, TX
- Homes For Sale in Keller, TX
- Homes For Sale in Roanoke, TX
- Homes For Sale in Grapevine, TX
- Homes For Sale in North Richland Hills, TX
- Homes For Sale in Saginaw, TX
- Homes For Sale in Aledo, TX
- Homes For Sale in Euless, TX
- Homes For Sale in Bedford, TX
- Homes For Sale in Haltom City, TX
- Homes For Sale in Celina, TX
- Homes For Sale in Allen, TX
- Homes For Sale in Murphy, TX
- Homes For Sale in Garland, TX
- Homes For Sale in Richardson, TX
- Homes For Sale in Farmers Branch, TX
- Homes For Sale in Carrollton, TX
- Homes For Sale in University Park, TX
- Homes For Sale in Richland Hills, TX
- Homes For Sale in Watauga, TX
- Homes For Sale in Benbrook, TX
- Homes For Sale in Arlington, TX
- Homes For Sale in Irving, TX
- Homes For Sale in Highland Park, TX
- Homes For Sale in Mesquite, TX
- Homes For Sale in Rowlett, TX
- Homes For Sale in Parker, TX
- Homes For Sale in Wylie, TX










